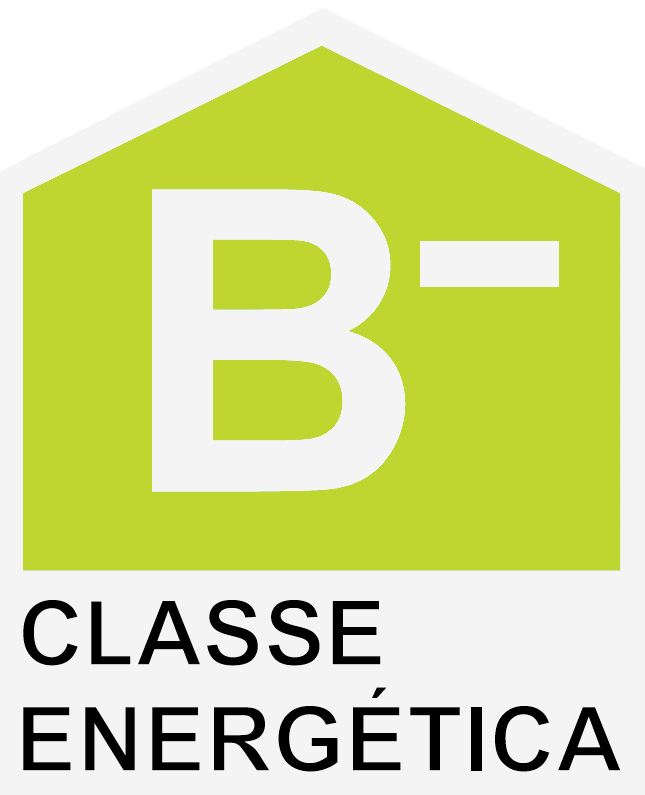For sale - Bright and Spacious Semi-Detached Home in Murches – Your Ideal Family Retreat
- 3
- 4
- 196,25m2
- 196,25m2
- 235,25m2
- 3
- 4
- 196,25m2
- 196,25m2
- 235,25m2
Bright and Spacious Semi-Detached Home in Murches – Your Ideal Family Retreat
Light-Filled Semi-Detached Home on a 500 m² Plot in Murches – Cascais Nestled in the peaceful and highly sought-after neighborhood of Murches, this bright and inviting semi-detached home sits on a generous 500 m² plot and offers the perfect blend of space, comfort, and potential. The ground floor welcomes you with a cozy living room featuring a stylish fireplace and direct access to the outdoors, creating a warm and relaxing atmosphere. Adjacent to it is a sleek, fully equipped modern kitchen — perfect for family life or entertaining guests — along with a convenient powder room. Both the living room and kitchen open onto a large, southeast-facing garden, ideal for al fresco dining, weekend gatherings, or simply unwinding under the sun. The garden already includes an automatic irrigation system and ample space to install a pool. Upstairs, you’ll find three well-appointed bedrooms, including a spacious master suite with an en-suite bathroom. The two additional bedrooms share a full family bathroom, and all rooms are fitted with built-in wardrobes for optimal storage. A spacious attic with two windows adds a flexible area that can be easily transformed into a playroom, home office, or extra bedroom. The lower level features a very large private garage, a storage room, and a full bathroom — offering additional space and functionality rarely found in this segment. Equipped with central heating and a central vacuum system, this home provides a solid infrastructure for modern, comfortable living. With a touch of personal design, it has the potential to become your dream home. Located just a short drive from central Cascais and some of the region’s most prestigious international schools — including St. James, St. George, and Os Aprendizes — Murches is a charming residential area that blends tranquility with convenience. A handful of local restaurants, cafés, and daily amenities are within easy reach, making it ideal for families or anyone seeking peaceful
Set on a generous 500 m² plot in the peaceful and highly desirable neighborhood of Murches, this light-filled semi-detached home offers the perfect combination of comfort, functionality, and potential.
The ground floor welcomes you with a bright and inviting living room, complete with a stylish fireplace — the ideal spot for cozy evenings. Adjacent to it, the modern, fully equipped kitchen makes daily life and entertaining a breeze. A convenient guest powder room is also located on this level. Both the living room and kitchen open onto a large, southeast-facing garden — perfect for outdoor dining, relaxing in the sun, or hosting gatherings. The garden includes an automatic irrigation system and has ample space for a swimming pool.
Upstairs, the home offers three well-sized bedrooms, including a serene master suite with a private en-suite bathroom. The two additional bedrooms share a comfortable family bathroom, and all rooms feature built-in wardrobes, providing excellent storage solutions. A spacious attic with natural light from two windows offers versatile potential — ideal for a home office, playroom, guest room, or studio.
On the lower level, you'll find an exceptionally large garage with room for multiple vehicles, along with a dedicated storage space and a full bathroom — providing added flexibility for lifestyle needs.
Additional features include central heating and a central vacuum system, ensuring comfort and convenience throughout the home. With just a touch of personal style, this property is ready to be transformed into your ideal family haven.
Located just minutes from the heart of Cascais, Murches is a peaceful residential enclave known for its quality of life, proximity to nature, and accessibility. The area offers a selection of local shops, cafés, and restaurants, and is within easy reach of renowned international schools such as St. James, St. George’s, and Os Aprendizes.
Property Features
- Heating
- Washing machine
- Dishwashing machine
- Equipped kitchen
- Fitted wardrobes
- Fireplace
- Central vacuum system
- Gas central heating
- External Area: 500
- Garden
- Proximity: Airport, Mountain, Beach, Golf course, Shopping, Restaurants, City, Open field, Hospital, Pharmacy, Public Transport, Schools, Playground
- Built year: 2016
- Floors: 4
- Lifestyle: Modern, Golf, Nature
- Garage
- Laundry
- Basement
- Storage / utility room
- Views: Sea views, Countryside views, Mountain views, City view
- Double glazing
- Electric shutters
- Electric garage gate
- Automatic irrigation
- Main drainage
- Walking distance to beach
- Attic
- Parking space
- Closed fireplace
- Uninterrupted views
- Energetic certification: B-
- Solar orientation: South, East, West
- Drive way
- Rental licence
-
























































